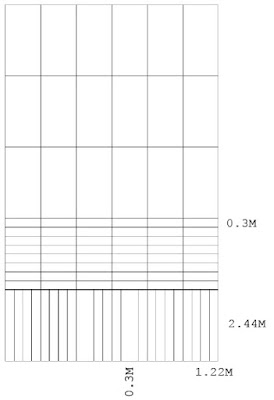Project "The school" continues the work on learning space that begun with an outdoor classroom design last semester.
The object of investigating is a primary school for 200 pupils.
The study project envisages moving existing Park Place Primary School to the new site on the Tay Riverside.
The most significant features of the site are following. The site is bordered by cobbled and noisy Magdalen Yard Road along its Northern edge and railway along its Southern edge. Trains pass it from 3 directions every 15-20 minutes.
The site is well exposed to the sun all day long. Prevailing South - West winds lose a bit of their strong because embankment of Riverside approach works as windbreak.
The brief covers 4 main groups of accommodations: communal (assembly/ gym hall, dining room, kitchen etc); teaching (classrooms and all subordinate areas); administration (staff rooms) and ancillary (storage and plant room).
The main aspects which have driven the concept of the school's design are the surrounding context and several ideas about an ideal school.
On the site particularly significant role is played by Tay bridge whose rhythm of arches and contrasts between structural elements and voids inspired for the main architectural concept and structural design.
As life is full of contrasts and contains the full spectrum of colours so school's architecture does. My design reflects these contrarieties and emphasises them through the contrastive modes of expression such as: inside-outside, structure-content, silence-noise, urban-nature, enclosure-openness, dark-light, massiveness-lightness, publicity-intimacy.
School provides frame and space within it which then could be filled with content by curriculum, community, staff and pupils. There is strong backbone which holds and protects and there is content which embodies freedom, flexibility and openness.
Parti
Another important aspect I have borne in mind is Montessori method with its 'free work'. That means active pupil's participation in setting aims and creating learning process. Whereas that means changes in the organisation of classroom. 'Pupil can either work alone, with a partner or in a group'(Muller, 2002:127).
Precedents I found inspiring:
Montessori school in Delft by Herman Hertzberger
Access and circulation
Articulated classroom
Frankfurt Sossenheim 'Kita' nursery competition entry
by Arup Associates
Access and circulation
Levels of privacy
Section
All this led me towards multilayered concept where several ideas play equal role.
*The edge between urban dynamic and "silent" presence of nature. It is formed by street pattern and surrounding buildings.
The site
Rigid, massive "backbone" on the street side protects from noise and forms "urban pattern"
Loose, light, transparent volume on the South side provides
views and natural light. 'Green' roof makes school as part of existing environment and reduces visual impact on surrounding tenements.
Glazed contour articulates both inner and outer space
*School as a micro-city where children develop and grow accordingly both curriculum given by society and their own inner world. Therefore school is designed as a city where are streets and plazas for socialising, houses for learning and small courtyards and bays for contemplation.
This city is open for local community which plays significant role in school's development. Thus "micro-city" is rounded with "public belt" which provides several spaces for public activities and creates tight links with community. It continues within a school where spaces such as gym, dining hall is open for local community too.
'Public belt'
In section building relates to the existing topography and 'opens' for visitors gradually with increasing height of space. Building is single storey in order to obscure views from tenements as little as possible.
Section through main entrance and dining hall
Section through classroom, corridor and administration block
Organisation scheme
*Classroom as a scale unit for the whole school. It could provide uniformity of the shape, scale, structure and materials.
I came to the hexagonal form as very interesting to explore in my design.
Structural schemes



















































