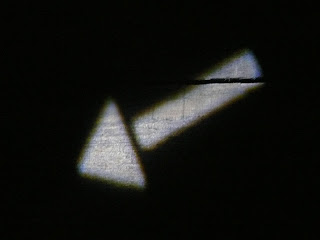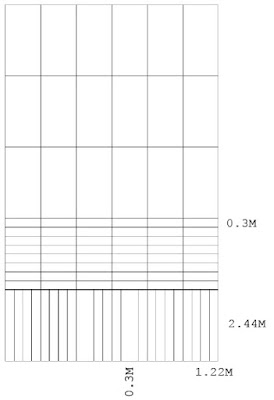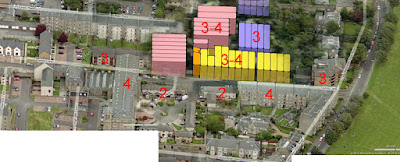After dusk man-made light is almost single player in the city. It suppresses light from the stars and the moon, thus city becomes totally separated from nature. It changes our perception thoroughly because rules of perception become different. We start to see in more selective and focused manner because of darkness. Space becomes enclosed and object-like more than ever.
Artificial light is a guide through the city and it also defines the character of the city.
Norberg-Schulz points the window as especially important in defining the spirit of place:
‘It does not only express the spatial structure of the building, but also how it is related to light. And, through its proportions and detailing, it participates in the functions of standing and rising. In the window, thus, the genius loci is focused and ‘explained’.
Edward Hopper’s famous paintings Night Windows (1928) and Nighthawks (1942) illustrates two levels of the city – one which is private, domestic and usually hidden, and another which is public, commercial such as cafe or shop.
Night Windows (1928)
Nighthawks (1942)
Aim. This mapping exercise tries to reveal the character of two former market towns – Blairgowrie and Kirriemuir which now experiences economic and social decline. I am interested in artificial light as the indicator of the level of diversity and vitality of these towns.
Method. I used two types of artificial light out of windows commercial and domestic) as a code which holds different information about spaces shaped by it three-dimensionally –
both in plan and in street views.
Result. Final maps show areas of commercial and social activity, difference between centre, residential and industry areas and density of towns.
Research also revealed different features of built environment such as: typology, orientation and rhythm of windows, character of narrow streets and blank gables, aspects of overlooking
and imaginary situation of spaces shaped only by light out of windows.
urban analysis / mapping / aero view / Kirriemuir
urban analysis / mapping / aero view / Blairgowrie and Rattray
urban analysis / mapping / street view / Blairgowrie and Rattray
urban analysis / mapping / street view / Kirriemuir










































