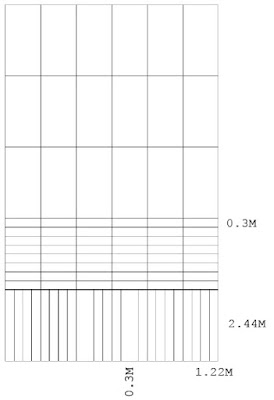During Winter holidays I found some spare time for participating in design competition "STORY-TELLING SPACE" for Dundee University Nursery. Organisator - DUNDEE TRANSITION TOWN Group http://www.facebook.com/groups/204363026269920/
which is part of International movement Transition Network. See more on: www.transitionnetwork.org
Brief was simple:
No more than 5x5m footprint.
Ecologically sustainable and/or recycled materials.
Easy to build by non-experts.
Able to be de-mounted and re-assembled quickly.
The site.
The site is located in Dundee University Campus area behind The Union building. The site is used by nursery nearby. It is quite secluded by trees around and within it and that makes it little bit unusual. Particularly with The Union building in the background.
The fully glazed facade of Postmodernist style building makes the site bright and glittering in sunny days.
Another architectural feature of the site are couple of small turrets on the roofs of historic buildings near the site.
Concept.
I took a book as a symbolic base for the concept and structural idea.
Thus story telling space is:
1. Enclosed from outside world and open at the same time.
2. Airy, little bit dreamy and mysterious.
3. Structural louvres as a book pages.
Thus story telling space is:
1. Enclosed from outside world and open at the same time.
2. Airy, little bit dreamy and mysterious.
3. Structural louvres as a book pages.
Another source of inspiration was a latern and a campfire because for me story telling usually associates with sitting around a campfire in a dark forest.
Thus I defined story telling space as:
1. A source of light during dark time of the day.
2. An enclosed space with light source (skylight) in the centre.
3. A space with seatings located around the centre.
Thus I defined story telling space as:
1. A source of light during dark time of the day.
2. An enclosed space with light source (skylight) in the centre.
3. A space with seatings located around the centre.
Story telling space is in form of a dodecagon (12 sided polygon)
and oriented with the entrance strictly north-south.
and oriented with the entrance strictly north-south.
It is a place where to lose all sense of time.
The light is only one which reverts it back.
Structure.
The main structural idea: all elements of the building work as the whole structure. I chose OSB3 sheets as the main building material. It is cheap material with wide possibilities to use it.
I liked idea about standardisation which allows operate with certain sizes and use a material efficiently and parsimoniously.
For this shelter 90m2 is needed and that is around 30pc of OSB3 sheets. Thickness of sheets varies - 12, 15, 18mm accordingly to the structural purpose.
Another material used for this building is transparent polycarbonate for openings.
Here is a build-up scheme.
Building is easy and quickly de-mounted and re-assembled.
The lowest element of cladding forms perimeter of the dodecagon and braces it during assembling of the whole structure.
Light turret consists of ribs that works in compression and pulls together all upper part of frame structure.
Light.
The light plays the most important role in my concept. Here is scheme showing different sources of light used to create different mood during twenty-four hours.
Light.
The light plays the most important role in my concept. Here is scheme showing different sources of light used to create different mood during twenty-four hours.












No comments:
Post a Comment