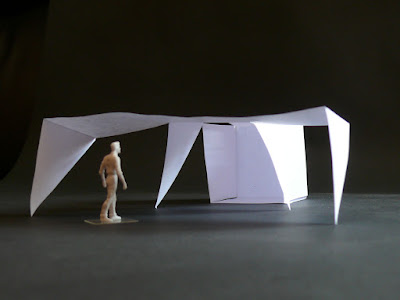In the one of two glasshouses where tropical plants grow I found very interesting plant which impressed me for the last tectonic design project - Pavilion. This plant is Nepenthes (Pitcher plant).
Any engineer could be interested to analyse structural properties of this plant to figure out how does this thin pedicle can hold this big pitfall trap filled full with liquid.
When I was thinking about concept the very first idea was about Pavilion for our architecture school. I found site very interesting - located by the way from the centre of campus to our school.
I tried to create pavilion which could embody essence of architectural studies, which could be attractive to visitors and which could literally suck them inward.
Before I turned to something organic I sketched and tested on paper something box-shaped...
... until I drew this:
Further sketches led me to the final image:
Structure consists of several different size circular 3x centred arches arranged one behind other and connected perpendicularly with parabolic arches. All this structure is supported by one large arch which in turn is supported on the first arch of structure thus forming one whole, closed structure.
Model
Plan
Elevation and section
Site plan. Pathway improved to correspondent with Pavilion
View to the Pavilion and Architecture school behind it.










