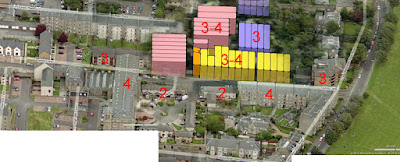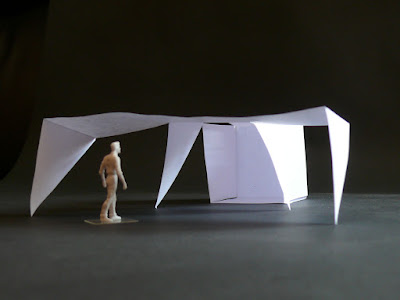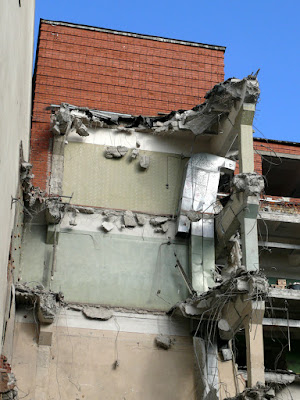Borneo Sporenburg housing development in Amsterdam was a precedent for the new studio module “The street”. It is about defining and constructing a street by houses located along it. houses designed by individuals forms blocks and streets between. Parameters arranged by the group defines character of the whole block.
I got unit at the very North end of our block (yellow).
I got unit at the very North end of our block (yellow).
The location: Dundee, Rosangle area, Taylor's Lane between Perth road and Magdalen Green.
The context of the site is mainly residential area with 2,3 and 4 storeys high terraced houses; calm, non-transit street (used just by locals) with moderate slope, close to the large parkland area and the river Tay.
Open for significant views and close for a privacy
The best view to the river Tay and Tay Bridge
The street view
Sun path
The main focus of this project is on relationship between different aspects of the built environment such as: public and private; individual and community; ownership and territory; interior and exterior.
There are 3 main concepts on which I based my design: community, function and light.
1.Community
Here I put emphasis on creating semi-public and semi-private zones to achieve the interaction between close neighbours. On the East side it is semi-private/semi-public area (in my case - transparent showcase) to make public pathway wider visually and fill it with public function.
On the West side it is set back threshold - semi-private zone between pavement and the main entrance under cantilevered volume.
2.Function
I expanded previously defined focus group (family of young professionals) to extended family (with some grandparents) because I found this family model more interesting and sustainable in urban living style. This is big challenge to design dwelling for 3 generations because of big differences between their life style, interests and requirements. I also split up function into three parts: living, learning/working and sleeping.
There are 3 main concepts on which I based my design: community, function and light.
1.Community
Here I put emphasis on creating semi-public and semi-private zones to achieve the interaction between close neighbours. On the East side it is semi-private/semi-public area (in my case - transparent showcase) to make public pathway wider visually and fill it with public function.
On the West side it is set back threshold - semi-private zone between pavement and the main entrance under cantilevered volume.
Diagram showing relationships with surrounding environment
Parti diagram - creating thresholds
2.Function
I expanded previously defined focus group (family of young professionals) to extended family (with some grandparents) because I found this family model more interesting and sustainable in urban living style. This is big challenge to design dwelling for 3 generations because of big differences between their life style, interests and requirements. I also split up function into three parts: living, learning/working and sleeping.
Parti diagram - interaction between inhabitants and functions
Initial scheme of spatial relationship between inhabitants and functions
Initially I used ramps for moving through different levels but it is not to implemented by Scottish regulations (4.3.11 Pedestrian ramps) which allows very moderate gradient of flight (1:12 with maximum rise 166mm(!) or 1:20 with maximum rise 500mm). It is appropriate for wheelchair users but too strict for pedestrians which can easily use ramps with gradient 1 in 10.
Then I came to idea about split-levels with moderate slope stairs between levels to provide accessibility for the all generations. I split up functions into two parts: private (sleeping) on the East side and common (living/working) on the West side.
Then I came to idea about split-levels with moderate slope stairs between levels to provide accessibility for the all generations. I split up functions into two parts: private (sleeping) on the East side and common (living/working) on the West side.
The void (staircase) becomes a space in-between where interaction happens using all senses.
3. Light






















































