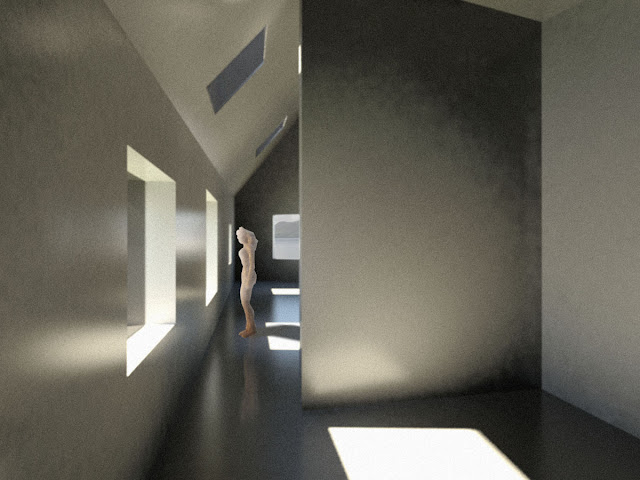Constructive structure of the building – monolith, reinforced concrete outer walls 200mm and 200 and 150mm inner walls.
One column 200x200mm in the middle of living zone supports large span (7500mm) roof construction – timber beam.
Concrete – good material for sculptural purpose and it makes load bearing constructions as thin as possible.
'Slate - a metamorphic rock type that splits easily in one preferred direction and is highly impermeable at
right angles to the cleavage planes' Professor Rob Duck
Slate is the most typical roof material at Kenmore. I used this material to make building fitting in regional context, because of good technical qualities of this material and with sustainable approach – to
use local material.
right angles to the cleavage planes' Professor Rob Duck
Slate is the most typical roof material at Kenmore. I used this material to make building fitting in regional context, because of good technical qualities of this material and with sustainable approach – to
use local material.

1. Concrete (recycled) wall
2. Natural and local insulation (hemp wool, sheep wool)
3. Concealed gutter
4. 5. Slate panels for roof and walls
6. Window head panel
7. Window sill panel
The interior of the house is painted in white as contrast to dark gray exterior. White colour makes inner spaces more spacious.
The contrast as way of expression is very important in the design of this house. Contrast between outer - inner, building and local architecture (in same time respect local context) and between inhabitant's lifestyles.
Common feature – clients are strong, individualistic persons. Therefore materials are simple, natural and functional.
The contrast as way of expression is very important in the design of this house. Contrast between outer - inner, building and local architecture (in same time respect local context) and between inhabitant's lifestyles.
Common feature – clients are strong, individualistic persons. Therefore materials are simple, natural and functional.
Section shows some sustainable solutions, for example:
*‘Massive’ roof and wall’s cover with slate panels provide
good ‘thermal inertia’ - house slowly accumulate heat and
and conduct to inner space.
good ‘thermal inertia’ - house slowly accumulate heat and
and conduct to inner space.
*Rainwater collecting for reuse.
*Natural ventilation with heat recuperation.
*Windows are located according to views and insolation.
*Heated concrete walls and floors.
*Thermal heat pumps with energy gathering from a lake.
N elevation
E elevation
SW elevation
View from local road over Loch Tay
View from Pier road
Interior view - living room
Interior view - Bella's area
...see more images at STUDY WORKS.





























